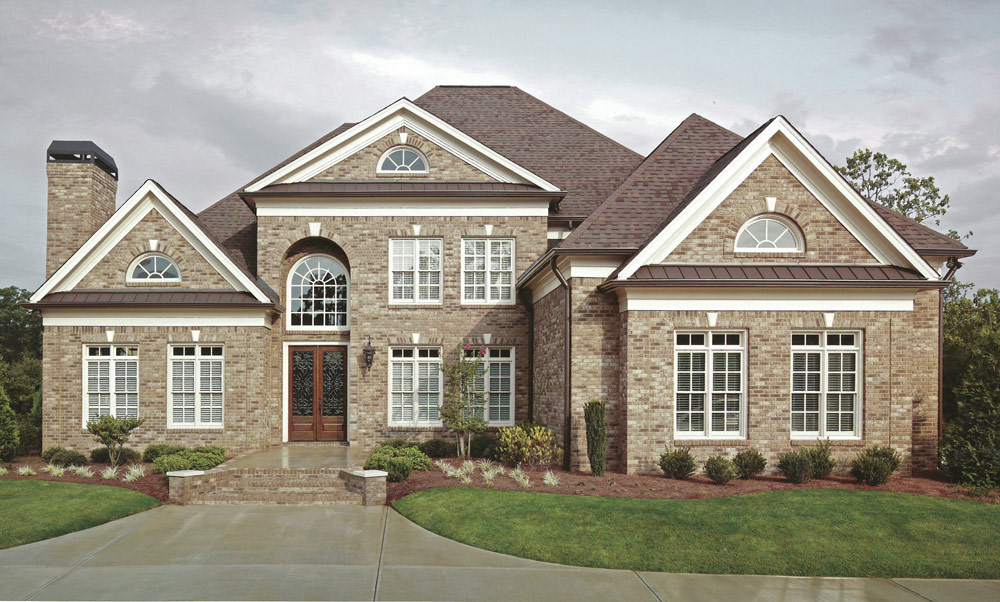| Search House Plans | ||||
| By Sq.Ft. to |  |
|||
| By Plans #THD - |  |
|||
| Modify Image Results |  |
|||


In some parts of the United States, European House Plans refer to homes which are designed to reflect architectural elements from the different countries in Europe, such as a French-inspired entrance or a Tudor-style roofline. In other regions, the term may refer to the popular design style of smaller, energy-efficient homes featuring open floor plans, abundant natural light, modern amenities, and sustainable and eco-friendly design features.
These plans may feature stucco walls, arched doorways, multi-paned windows, covered porches, stone accents, and multi-level rooflines. The interior of these plans often feature high-end finishes, open floor plans, grand staircases, and inviting hearths. Traditional floor plans flow seamlessly from room to room, making them perfect for entertaining guests. In addition, many European-style house plans offer a variety of luxurious features such as grand master suites with sitting areas, spa-like bathrooms with extravagant fixtures, and gourmet kitchens with custom cabinetry and countertops.
Whether traditional or modern in design, European Style houses offer an elegant look that will stand the test of time. By bringing European home plans into your home, you can create a timeless and classic look in your home that will stand out from the rest. This trend began in the 1700s and is seen today in European-influenced home designs all over the world. Unique characteristics such as stone arches, decorative brickwork, and ornate stucco details are used both on the interior and exterior of these homes. The use of brick and stucco can often provide a great thermal protection, and these types of materials often help to make a more energy efficient home. Many European house plans also feature large, multi-light windows, high ceilings, open living spaces, and luxurious features such as in-ground pools and high-end kitchen appliances.
These usually combine a mix of stucco, stone, brick, and wood with side or front entry garages. Striking features of European homes include fanciful entry doorways, round or square turrets, iron balconies, and wall window designs unique to the style. European house plans often incorporate intricate details, such as hardwood antiques, intricate stonework, intricate brickwork, arched windows, French doors, stone or brick accents, and complex rooflines. Some are inspired by Medieval Spanish, French, and Greek styles. These house plans have a predominantly traditional look and feel, fitting in with both rural and suburban communities alike. Interiors will typically boast intricate moulding and trim, high ceilings, and artful lighting fixtures.
These collections feature stone, stucco and brick exteriors, and often boast tall arched windows, porticos and balconies. Inside, you’ll find open layouts with high ceilings and plenty of natural light. These collections are especially suited for warm climates.
Explore these remarkable European abode designs. Why buy plans from us?










