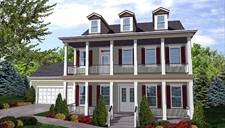| Search House Plans | ||||
| By Sq.Ft. to |  |
|||
| By Plans #THD - |  |
|||
| Modify Image Results |  |
|||


The term colonial house plans refers to home plans that are authentic to or derive from the Colonial period in America which was influenced by architectural styles from England and other parts of Europe.
Colonial house plans typically incorporate symmetry, usually a gabled roof, a central front door, a chimney, and sash windows. A classic central-hall floor plan with typically a large kitchen and formal dining room may still be seen today in traditional Colonial-style house plans.
Although there are some very authentic colonial house plans in this collection, public demand for more updated interiors and floor plans has spurred the development of new house designs with the trappings of colonial style. These designs often include modern amenities like large open concept kitchen/family rooms, luxurious master suites, and home theaters, in addition to classic features like center hallways and elegant fireplaces. Additionally, many colonial-style home plans incorporate exterior features such as columned porches, symmetrical windows, quoin corners, gambrel roofs, and gables. No matter how you choose to combine modern and classic elements, these Colonial-style house plans offer a timeless look.
Colonial house plans are almost always two story house plans and can vary from the more formal, balanced, colonial facades to the informal Early American style. Many colonial house plans draw their inspiration from the grand, symmetrical layouts of the Georgian and Adam style homes, which often feature multi-paned windows, large covered porches and occasional towers or turrets. Often, the covered porch will extend around the entire house, and the front may feature a grand entrance with double-door. Windows and doors are typically rectangular with nine over nine one-over-one-lite panes. Colonials typically also include chimneys, providing a focal point and fireplaces at either end of the house.
The interior of colonial houses may have open, formal layouts, with regular dimensions. Hallways, rooms and kitchens usually maintain the same shape or size from one end of the house to the other. Classic features include hardwood floors, open staircases, built-in cabinets and plenty of windows. Bedrooms tend to be large, and bathrooms have two-piece, pre-fabricated fixtures. Colonial houses can have abundant, traditional details, such as trim and molding, applied friezes, fluted columns and window box seats. Interiors may feature lovely wallpapers replicating classic styles. Outside, gardens and walkways put the finishing touches on Colonial homes, with manicured lawns, amazing gardens and a variety of decorative shutters.
Although front porches are common to many colonial house plans, certain styles, such as Georgian or Federal, do not have front porches. Many colonial house plans feature a symmetrical façade, with a door at the center and evenly spaced windows on either side. These houses can often feature a porch or other outdoor space on the side or back of the house. Some colonial house plans are more elaborate and feature an entry portico with a roof supported by classical columns. This type of porch can provide additional outdoor living space for the home and can often help to designate the house as a colonial home. Other features of colonial style homes can include dormer windows, Palladian windows, shutters and steeply pitched roofs.
Adding details like small casement leaded glass windows, rustic wood ceiling beams or a large central, stone fireplace can embellish the colonial feel of a modern floor plan. Other details that can enhance the colonial feel of a modern floor plan include wooden shutters, exposed brick walls, wrought iron railings, wood and stone floors, a wood-burning stove, antique light fixtures, and brass hardware. Adding painted or wall-papered paneling and exposed beams also adds a Colonial feel. A hearth and mantle of varying sizes to fit the space is another way to evoke a classic Colonial-era feel. Utilizing large windows with traditional molding and transom windows are also classic Colonial touches. Finally, some unique architectural details such as a pediment or a ceramic tile floor can give a modern floor plan an unmistakable Colonial touch.
You may also be interested in our traditional house plans or our cape cod home plans. The following plan is one of the outstanding selection of colonial house plans on the web. More about colonial house plans.










