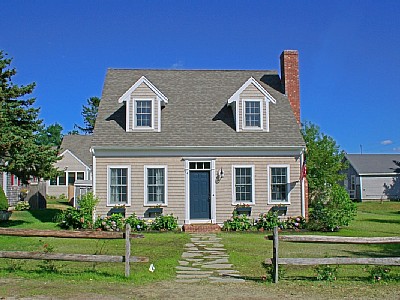| Search House Plans | ||||
| By Sq.Ft. to |  |
|||
| By Plans #THD - |  |
|||
| Modify Image Results |  |
|||


Cape Cod house plans are almost always 1 ½ story home plans; these are floor plans where the master bedroom is on the main floor, and some or all of the other bedrooms are on the second floor. They are typically characterized by their symmetrical two-story shape, with the second floor extending out over the rear of the first floor, and the roof forming a steep pitch to one side. Cape Cod style homes have two front doors, with the upper door usually leading to the second floor or an attic space. This room often has dormer windows for additional headroom and natural lighting, and gables on the side of the house where the roof meets the wall. The style often features multi-paned windows, and the eaves along the length of the home often have exposed rafters and wide overhangs. Cape Cod style homes also usually have a central chimney as the focal point of the home.
These house plans are often characterized by two stories, a central hall, a symmetrical façade, and a simple, rectangular structure. They often come with a porch, with either a gable or hip roof, large bay windows, and generally two chimneys. Additionally, Cape Cod house plans often have dormers or shed dormers, providing additional space for bedrooms and other uses.
Such cape Cod house plans are typically simple structures with a balanced facade and a symmetrical roof. Their exteriors are usually clad in clapboard siding, or shingles, and painted white. The main floor often features an asymmetrical open floor plan with a large living room, dining room, kitchen, and master bedroom. Upper levels typically include two or three bedrooms and a full bath. Many styles have dormers with windows that let in natural light. Outdoor spaces can include porches, decks, and large backyards perfect for entertaining.
Such cape Cod house plans are typically simple structures with a balanced facade and almost always clad in real or simulated wood shingles.Many Cape Cod house plans are also expandable, in that they allow the owner to leave all or part of the second floor unfinished until needed. This can be great for adding bedrooms or other living space as the family grows or as a means of investment in the future. Many floor plans also come with additional features to accommodate any handicapped family member, such as expandable doorways and wider hallways. With so many options, it can be easy to find a plan that fits the unique needs of each family. The term Cape Cod house plans is sometimes inter-changed with the 1 ½ story floor plan. It is easy to see why since the design looks similar to a half sized version of the larger two story Colonial-style home. Both are so popular as a result of their efficiency in terms of use of space.
You will find both types in the following luscious compilation of Cape Cod house plans.










