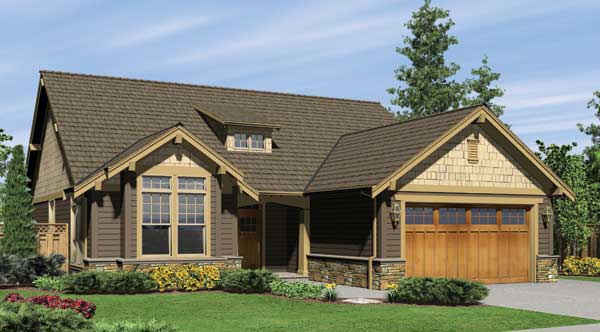| Search House Plans | ||||
| By Sq.Ft. to |  |
|||
| By Plans #THD - |  |
|||
| Modify Image Results |  |
|||


Looking for a craftsman house plan? Look no further than this wonderful collection of craftsman house plans, with designs ranging from luxury to cozy, all the Craftsman house plans in this collection have the character and charm you’d expect from a Craftsman home. Many feature open floor plans with or without formal spaces, ample kitchens, plenty of windows, and outdoor living options. Whether you want a two-story Craftsman design with a covered front porch or a one-story Craftsman ranch with an open floor plan, there’s something for everyone. Choose from shapes and sizes, materials, and features, including second-story lofts and bonus rooms. Best of all, all our Craftsman house plans are designed to comply with the latest building regulations, so you can rest assured your new home will be of the highest quality and built to last!
Craftsman house plans feature wide, inviting front entries and large shade trees, often anchored by tapered columns and a low-pitched roofline. Craftsman-style homes often display stucco, wood and stone details. Inside, craftsman house plans include cozy fireplaces, built-in bookshelves, exposed beams, solid wood doors, and wide trim. Kitchens often feature breakfast nooks and ample cabinet space. Open floor plans and plenty of outdoor living space add to the appeal of Craftsman designs.
Many Craftsman houses feature intricate elements of decorative wood trim around windows, doors, and porch/veranda railings. Deep eaves with exposed rafters, large stone foundations, and sturdy stone chimneys are often found on Craftsman homes, as are clinker brick window sills, half-timbering, and high-pitched roofs. Also common are shingles, stained glass windows, decorative molding, and a low-pitch roof overhanging the front entry. Other features of Craftsman homes include built-in shelving and storage such as a window seat or bench, intricate wood trim, and decorative brackets with dentils or cascading boxed eaves.
Craftsman house plans typically include a wide front porch, a raised roofline with exposed rafters or decorative brackets, natural materials such as wood siding and stone, and a low-to-the-ground, one-story home design. Many plans also feature outdoor living areas with screened-in porches, decks, and balconies. Inside, comfortable, open floor plans offer flexible entertaining and living spaces, as well as bedrooms tucked away for privacy.
Craftsman style house plans are found in many regions throughout the United States. This style is popular in arts and crafts homes, and is featured in many home designs in New England, the Mid-Atlantic, the Southwest, the Midwest, and the Pacific Northwest. Craftsman style house plans often feature natural wood construction, wide porches, and gabled roofs. The interior often includes built-in shelves, cozy fireplaces, and warm earth tones.
Have a peek at these amazing Craftsman Style blueprints.










