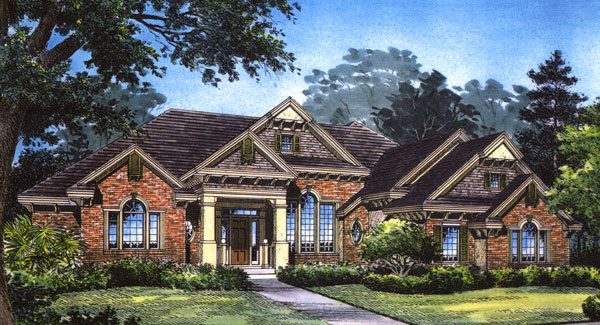| Search House Plans | ||||
| By Sq.Ft. to |  |
|||
| By Plans #THD - |  |
|||
| Modify Image Results |  |
|||


This collection of French or French country house plans is quite impressive. From classic rural chateaus to more modern villas, this collection of plans includes something for everyone who appreciates the charm and elegance of a French-inspired home. These plans feature the beauty of timbered frames, steep roofs, balconies, dormers, large windows, and intricate detailing like stonework, wrought iron, and wood trim. Many of these designs can easily be adapted to fit most any budget and personal style. With so many unique styles, there's sure to be a plan that's exactly what you're looking for!
French Country houses typically feature a combination of stone or brick walls, low-pitched roofs, large windows, and an open-air feeling. Furthermore, they typically have ornate details such as tailored millwork, shutters, and door surrounds, as well as easy-to-care-for landscaping, including wildflowers, lavender, and stone pathways. As well, the home’s exterior typically includes rosy-hued tones, with the roof often in shades of terra-cotta or slate. Inside, French Country-style homes often have wood beam ceilings and cozy fireplaces. Walls are usually adorned with warm colors, tapestries, and carvings, while furniture such as armoires and sofas are usually in wood and other natural materials.
They often feature open floor plans with large public rooms, walk-in pantries, and covered porches. The interior of a French country house often contains rustic, French-inspired furnishings, wrought-iron hardware, patterned fabrics, traditional motifs, and natural materials. Windows tend to be large with shutters, while doors and fireplaces feature intricate, decorative detailing. Gardens are often formal, with manicured lawns, boxwood hedges, urns, and topiarys. Stone pathways and walls are also common.
In more formal French country house plans, exterior details such as corner quoins, second floor balconies, intricate masonry detailing, and remarkable roofline design can be seen. The main roof typically has a steep slope, and the materials used are mostly slate, wood or clay tiles. Some French country house plans may also include towers, dormers, and covered entryways. The overall design should be highly symmetrical, and may feature elements such as shuttered windows, French doors, and arched doorways/windows. The colors mostly used in French country house plans range from warm yellow, grey and beige to earthy tones such as dark red and ochre.
Many of the plans feature all brick exteriors with multiple gables, shutters, and deep eaves. Stone accents are also common, with exterior walls and chimneys made of mortar and limestone. Most plans also include one or two balconies or wrap-around porches, often with stone columns. Interior layouts usually include wide entry foyers, grand staircases, and high, beamed ceilings. French country estate house plans often include large kitchens with islands, butlers' pantries, and many windows to ensure plenty of natural light. In addition, some floor plans feature bonus rooms, home offices, and extra living spaces to ensure plenty of room for everyone.
You may also want to explore our European dwelling selection alongside this alluring batch of Provincial French home designs. Why buy plans from us?










